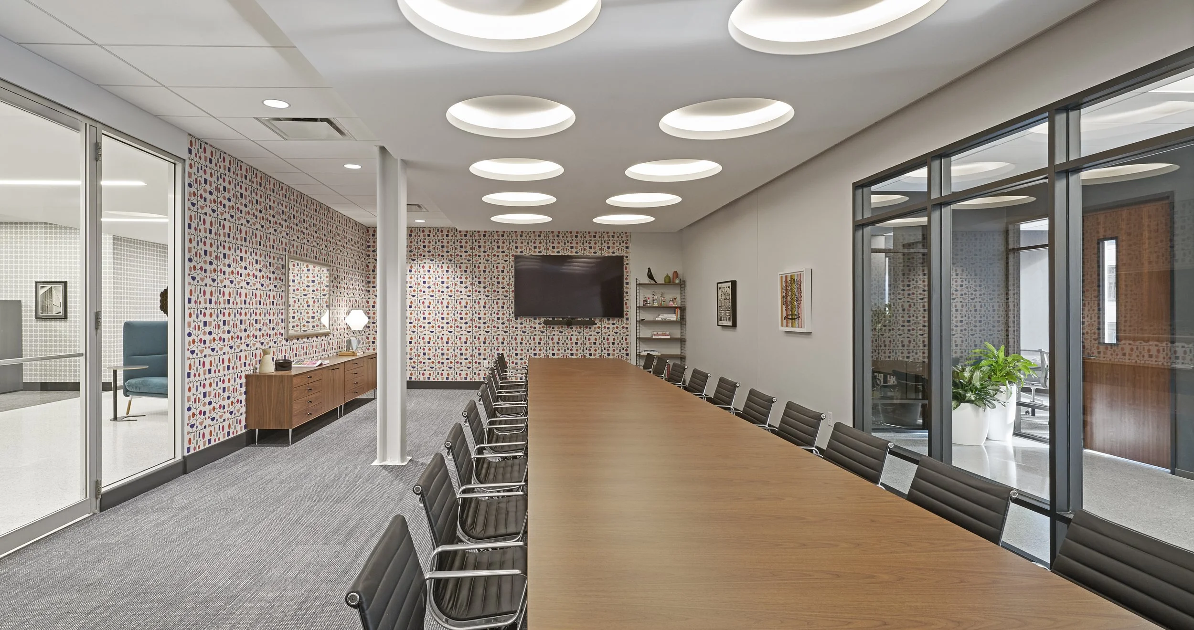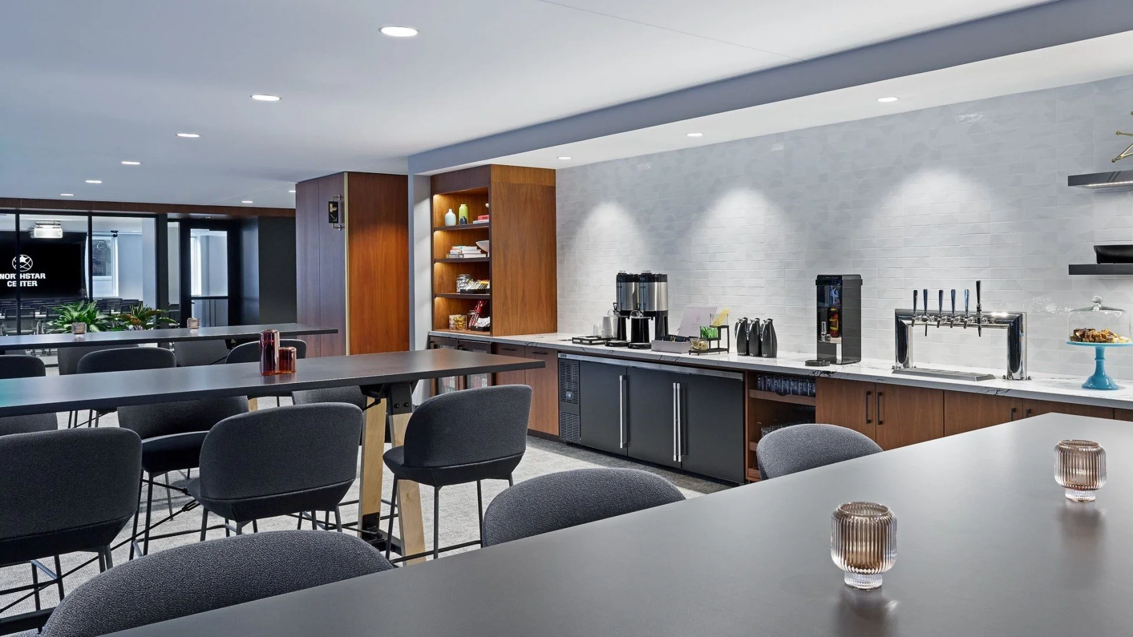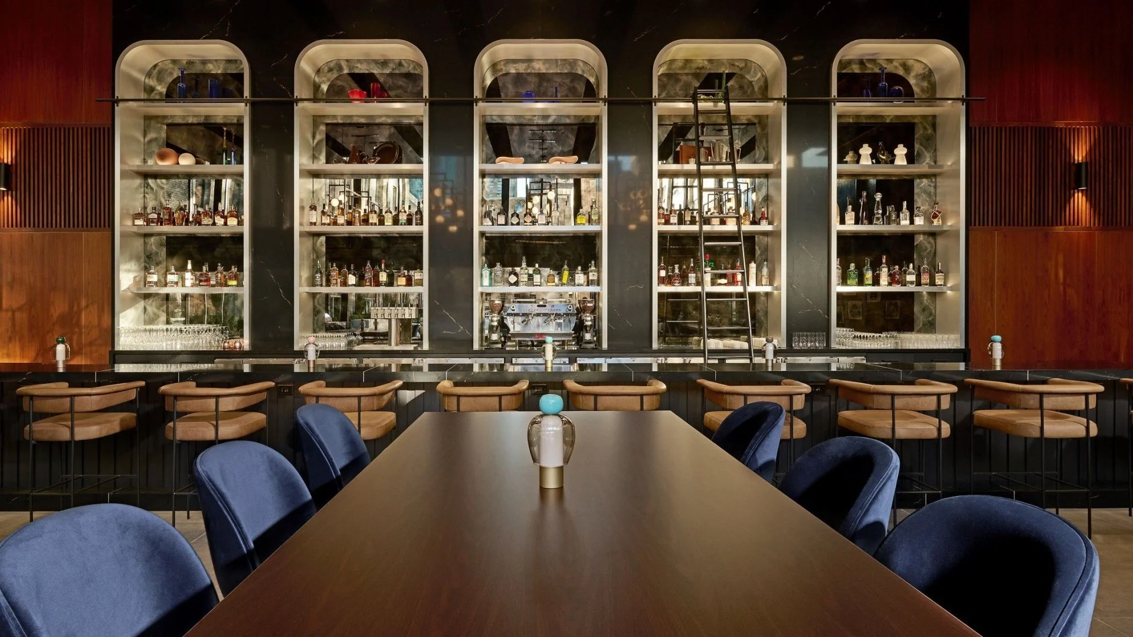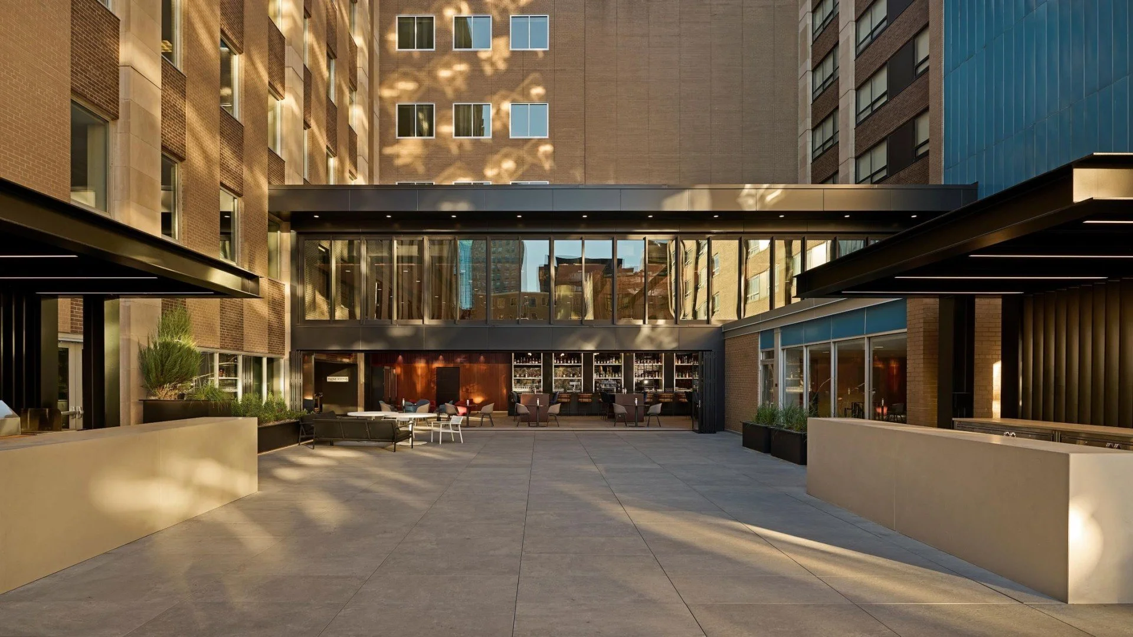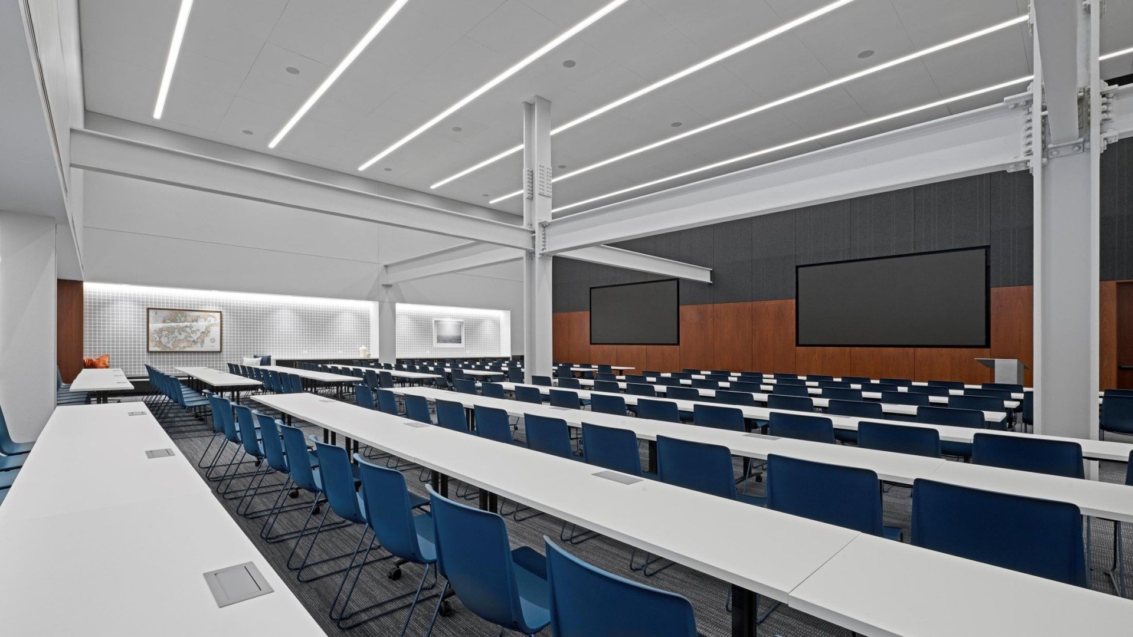Northstar Center
We spent several years transforming a full city block in downtown Minneapolis into a 1.6M SF mixed-use ecosystem. After our client purchased the asset, we proceeded to subdivide it into four distinct uses (office, hotel, residential & parking), bought-out & collapsed a legacy ground lease, created an REA regime, assembled federal & state historic tax credits, turnkeyed a 216-unit residential conversion of an office tower, and turnkeyed a gut renovation and re-flagging of a 218-key hotel. We designed and executed the transformation of the remaining office tower and parking facility, which includes a 1,000+ person public-facing meetings & events venue, 5 different restaurants, 65,000 SF of pre-built office suites, an indoor golf club, a new 2-story rooftop lounge, data center offerings, and a 10,000 SF outdoor terrace.
Location
Minneapolis, MN
Statistics
1,600,000 SF
Office, Hotel, Residential, Parking & Hospitality
Services
Development Management, Asset Management, Financing, Leasing, Interior Design, Procurement Management, Disposition

